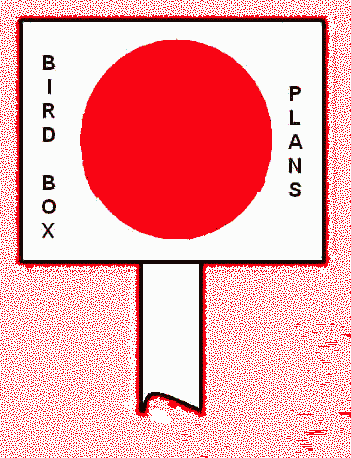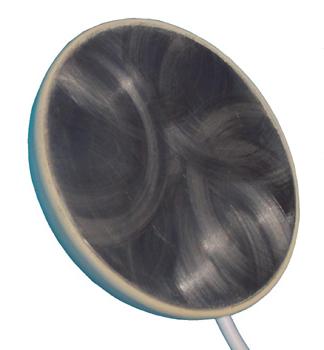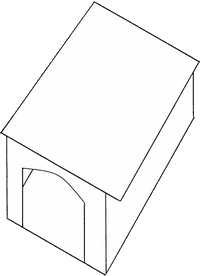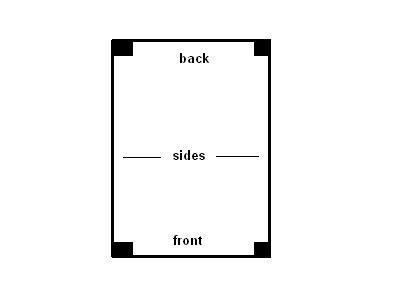
Build a economical incubator for eggs with simple home tools. Bird boxes to make transportation easy. An easy to build cats enclosure. Building a kennel to plans. How to insulate a dog house and kennel. 
|
|
Dog house plansare presented in a easy to understand format.Dog home plansare free for personal use.Dog house plansare plans for pets.Dog housesare economical to build.Dogs houses planshave easy to follow plan designs.Doghouse planshave adjustable measurements.Dogshouse planhave a list of required fixtures.Doghouses plandescribe the finishing steps of each pet structure. |
|
|
|
|
|

 A dog house heater that is very economical to operate and weather proof. The dog house heater can be positioned under the dog house to warm the interior of the dogshouse through a suitable floor or positioned within the dog house.
A dog house heater that is very economical to operate and weather proof. The dog house heater can be positioned under the dog house to warm the interior of the dogshouse through a suitable floor or positioned within the dog house. When you have decided on the correct measurements of the dogs home apply them to the base of the doghouse and this becomes the center piece and reference point to all the remaining measurements.
When you have decided on the correct measurements of the dogs home apply them to the base of the doghouse and this becomes the center piece and reference point to all the remaining measurements. C7/C8 Equal measurements to B2/B6
C7/C8 Equal measurements to B2/B6