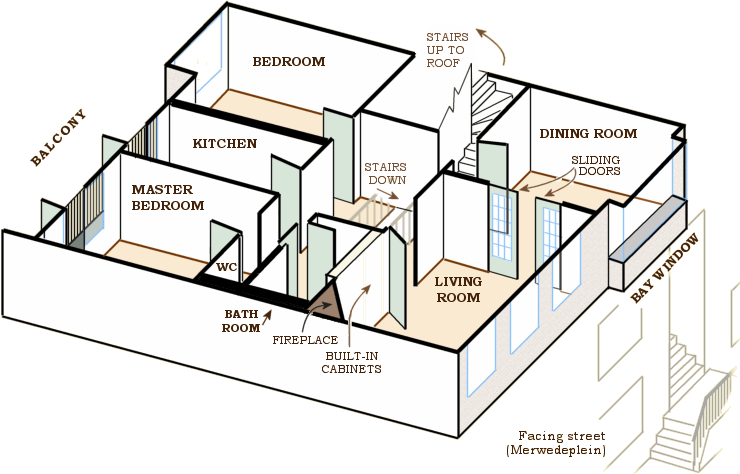The apartment included an extra room on the roof. It had a sink and a walk-in closet. You have to climb two flights of stairs from the rest of the apartment to get there. It has no bathroom. Perhaps it was meant as a guest room or a recreation room.
Probably in late 1938, her parents decided to start renting the room upstairs to people, in order to bring in some money. Anne described this in her short story, "Roomers or Subtenants." Over the years, there were four roomers, one after the other, right until the
 day they left (and he stayed after they left). Anne wrote that the family
needed to rent the room because of financial difficulties. The roomer
was also allowed into the rest of the apartment. At the very least, they needed
to do this in order to give them access to the bathroom
and kitchen, and for their coming and going outdoors. Likewise, the family
was allowed upstairs in order to sit on the flat part of the roof. There
are photos of Anne and Margot relaxing in the sun.
day they left (and he stayed after they left). Anne wrote that the family
needed to rent the room because of financial difficulties. The roomer
was also allowed into the rest of the apartment. At the very least, they needed
to do this in order to give them access to the bathroom
and kitchen, and for their coming and going outdoors. Likewise, the family
was allowed upstairs in order to sit on the flat part of the roof. There
are photos of Anne and Margot relaxing in the sun.
Anne called the upstairs room, "the big bedroom," so I wonder if she and Margot were sleeping up there, at 9 and 12 years old, or if her parents were, or if it was just for guests. Whoever was up there, there was another bedroom for them to move into: the second bedroom. But a few months later, things changed again.
By March 1939, the Nazis had made life for Grandmother ("Oma") very hard in Germany. Her health was also declining. She was somehow able to emigrate to the Netherlands to live near her daughter's family, On 10 May 1940, the Germans invaded the Netherlands, despite its neutrality. As the months went by, the Nazis enacted more and more restrictions on the Jews.
Oma got cancer in the summer of 1941, had surgery, and moved in with the Franks. In a letter to her cousin Buddy, Anne explained that she and Margot camped out every night in the living room. The family continued to rent the room upstairs to roomers. In late 1941, the apartment got another resident, a kitten who they named Moortje (MOORR-TEE). Meanwhile, Oma's health deteriorated further. She died on 29 January 1942. Presumably Anne and Margot then moved into the second bedroom.
Anne got her diary on her birthday on 12 June of that year. She was heaped with presents because her previous birthday had been overshadowed by her Oma's surgery and failing health. One of the presents on the dining room table that morning was her first diary. Anne wrote in it that she missed Oma every day.
Just a few weeks later, on Sunday, 5 July, while reading out on the balcony, a delivery was made that changed their lives: Margot had been called up for labor service in Germany! The grownups had already nearly completed a secret hiding place. They advanced the plan by ten days, moving there early the next morning. Later, writing in her diary from the hiding place, Anne described how that lazy fun Sunday turned very hectic and fearful.
All evening, their roomer would not leave the main part of the apartment! They had to act calm and quietly sneak out bundles to their friends to put in the hiding place. The next morning, they all awoke early and snuck out, leaving the roomer instructions about the cat. They also left a phony clue that they had escaped to Switzerland. He was dismayed!
Anne's father, Otto Frank, continued have a hand in running his businesses while in hiding. Records show that he paid the rent for their apartment until March 1943, nine months after going into hiding. People still believed they were in Switzerland, so it made some sense to outsiders to hold the property.
After the war, the family's sole survivor, Otto Frank, had no reason to expect the apartment to still be his. Of course, he had been unable to justify paying the rent very long after he was gone. He stayed with the Gies.
In 2005, the apartment was bought to be refurbished and decorated in 1930's decor. Some of the pieces were made or found to match items seen in photos of the Franks. The apartment will house one visiting writer per year: writers persecuted in their native countries. The restoration brought it back to the type of decor the Franks had or were likely to have (plus some modern conveniences like a refrigerator). I did find one English news article about this (seems to be a dead link).
The links below include a few comparison photos from the past and many photos of the current, refurbished, apartment. You can compare the past with the present. You can also look at the restored rooms and imagine different moments with more realism. The restored dining room: imagine it as their roomer found their table: covered with dishes from breakfast because they obviously left in a hurry. You can look at the stairs and imagine when Anne's friends came to the door waiting and waiting. When the roomer finally answered the door, he showed them upstairs to the main part of the apartment: the Franks had clearly fled! There are other home scenes Anne described in her diary while they were still there, and then reminiscences while in hiding.

