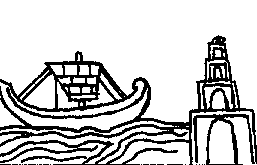Since the era of the Roman Empire, the appearance of the lighthouse and the methods of illumination have evolved a great deal. Before the development of clearly defined ports, fires built on hilltops guided mariners. Since raising the fire would improve the visibility, placing the fire on a platform became a practice which led to the development of the lighthouse (Carr 8). In antiquity, the lighthouse functioned more as an entrance marker to ports than as a warning signal for reefs and promontories, unlike many modern lighthouses (Singer et al. 521). Despite the differences in function, the fact that lighthouses of both eras share basic structural elements justifies us in considering modern evidence when trying to understand ancient practice.
Lighthouses consist of a few necessary structural elements. Like any other building, especially one that will support the weight of high walls, a lighthouse must have a suitable foundation. The main body of the lighthouse may consist of a series of stepped walls built upon each other, or of smooth walls wither round or square in plan. The walls should enclose a hollow interior area that provides access to the top of the lighthouse. The lantern chamber of a lighthouse surmounts the body.
Since antiquity, light sources have progressed from open fires, to the use of lanterns with an oil or gas flame within the lantern, to electricity (Hague and Christie 139). The brilliancy of the lamp and the height of the light source determine the range of a light (Carr 39). Ancient light sources consisted of an open fire, probably held in a brazier.
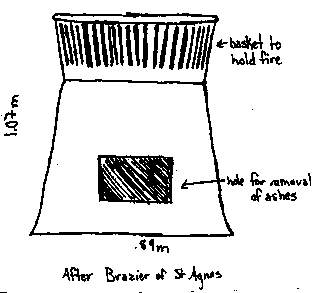
The demands of an open fire include ample room in the chamber to provide for fuel storage, easy means of handling and disposing of ashes, and free circulation (Hague and Christie 139). Oil lamps existed in the classical period in the form of small containers with a wick floating in the oil (151). No evidence that suggests the use of oil lamps of this type in ancient lighthouses exists.
Four methods of illumination exist. The first method is a simple flame, lacking any aids like reflectors and lenses to concentrate and magnify the light (161). Light from unassisted open fires appears in all quarters and most rays dissipate in the sky or on the ground. Only horizontal beams of light benefit the mariner (161-62). Hague and Christie claim that catoptric illumination, the second method, evolved only in the sixteenth century AD with the use of mirrors to concentrate and direct rays. Third, dioptric illumination employs the refraction or deflection of light rays to manipulate the projection of rays. Catadioptric illumination, the fourth method, combines the previous two methods (161). This information which concerns the structure, function, and properties of lighthouses provides a basis for understanding our surviving ancient evidence.
Ancient evidence exists in many forms. Written descriptions and drawings of the Pharos of Alexandria provide information about lighthouses. Ancient remains at La Coruña and Dover give insight into the construction of the buildings, while other evidence about lighthouses exists in the form of depictions on coins and mosaics, of which many represent the lighthouse at Ostia. Coins from Alexandria, Ostia, Laodicea, and Syria exist.
|
|
|
|
drawing after an Ostian relief
|
drawing after an Ostian coin
|
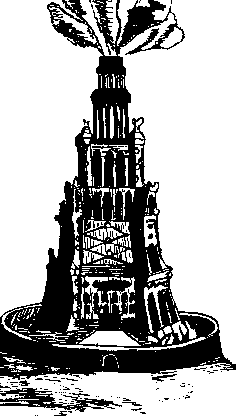
Descriptions and depictions of the famous Pharos of Alexandria provide the first record of a lighthouse in the ancient world. Identified as one of the wonders of the ancient world, the Pharos became so widely known and influential that it bestowed its form and name on subsequent lighthouses (Singer et al. 521-22). Sostratus of Cnidos built the lighthouse on the island of Pharos just outside of Alexandria between 283 and 247 BC during the reign of Ptolemy. The marble Pharos survived for fifteen centuries until its destruction in a thirteenth century earthquake. Ibn al Shaikh, an Arab who lived in Alexandria from 1165-66 AD, provides a survey of the building. The tower rested on a platform which was about seven meters high and 110 meters square. According to al Shaikh, the Pharos consisted of a square first level that rose seventy-two meters high and housed a wide internal ramp used for the transportation of fuel. The octagonal second level of the tower rose thirty-five meters further and included two staircases and a ramp. The final cylindrical section of the tower extended twenty-six meters higher and had a diameter of nine meters (Hague and Christie 63-4). Hague and Christie assume that the Pharos rose to a height of 140 meters based on this description, while Singer states the height as at least eighty-five meters (521-22). Therefore the height could have ranged from 278.8 ft to 459.2 ft. The lower figure seems more realistic considering that the Cape Hatteras lighthouse, the tallest brick lighthouse in America, rises to a total height of 208 feet (Carr 62). A wood fire, which produced a beam visible for 300 stades, or thirty-five miles, provided the light of the Pharos (Singer et al. 522). By ramp or stairs, people or pack animals carried the wood to a giant brazier at the top (Carr 9). Conflicting ideas exist concerning the method of illumination of the Pharos. While Singer claims that "large mirrors of polished metal" concentrated the light of the fire (522), Hague and Christie argue that the earliest use of metal reflectors occurred in the Baltic in the sixteenth century AD (164). Confusingly, they later state that Ptolemy, the ruler during the construction of the Pharos, recognized the refractory quality of glass (166), but they do not elaborate on what Ptolemy's knowledge could imply about the Pharos flame.

In Dover, England, the Romans built two lighthouses. The eastern lighthouse (fig. 4) still stands, though few external materials remain due to medieval refacing. The lower thirteen meters of the twenty-four meter high lighthouse retains its Roman form. The lighthouse has an octagonal exterior with walls decreasing in thickness from 3.65 meters to 1.5 meters in a series of eight steps (Hague and Christie 64). The Roman interior, 4.2 meters square, has perpendicular walls and beam holes which indicate that the floors were wooden. Access to the top of the lighthouse was probably obtained from vertical ladders since no physical evidence of stairs exists. The top platform of the lighthouse may have been either vaulted or a fire proof wood construction with an insulating layer of stone slabs. Keepers probably lifted fuel by internal winches or external cranes (Hague and Christie 66).
Located in Northwest Spain, La Coruña, or the "Tower of Hercules," owns the distinction of being the oldest working lighthouse in the world. As it appears today, the lighthouse functions as a sensitive reconstruction which evokes its ancient origin. An engraved stone acknowledges the lighthouse's architect, Gauis Servius Lupus (Blackman 293). Externally, no Roman work appears, but it appears internally up to a height of thirty-three meters of the tower's fifty-three. The Roman work occurs in three stages with the two lower sections rising 9.09 meters while the upper stage extends another 13.04 meters high. A barrel vault roofs each section. The barrel vault remains intact except for insertions for stairs (Hague and Christie 68). The remaining lighthouse possibly functioned as the core of a larger Roman building which would have included an outer shell of masonry that supported a ramp large enough to accommodate animals used to transport fuel to the top of the tower (Blackman 296-97).
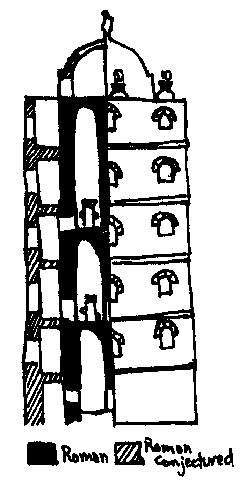
Several eighteenth century and earlier drawings depict a top with a dome-like structure about four meters high and six meters in diameter with two doors opposite each other. A statue may have capped the dome. The interior of the dome provided shelter for the firemen and fuel. A series of braziers placed under the dome, not at the top, would have provided the illumination for the lighthouse (Hague and Christie 70-71).
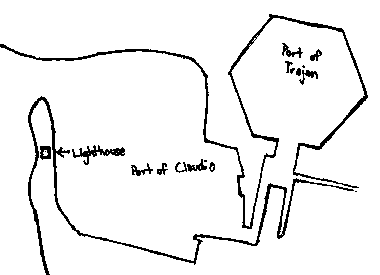
While La Coruña survives essentially intact, no above-ground portions of the Ostia lighthouse remain. The man-made port of Ostia (Hague and Christie 4) contained the largest (according to Singer) lighthouse in Italy, at the entrance to Portus (Singer et al. 522). Excavations of the late 1950's and early 1960's during the construction of Fiumicino airport outside of Rome laid many mysteries to rest about the location of the lighthouse (fig. 6). The lighthouse resided roughly two-thirds of the way along the left mole of the port (Meiggs 591). These excavations verified the truth of the legend that the Emperor Claudius had erected the lighthouse on the sunken hull of the ship that brought an obelisk from Alexandria, for the excavators found the remains of the giant vessel, a hull-shaped mass of concrete and stone (Hague and Christie 5). While Lionel Casson contends that the lighthouse had two square levels and two cylindrical levels (368), Meiggs states that the structure consisted of three square stories and a fourth cylindrical story which held the beacon. Each story decreased in width creating a stepped effect (158). The evidence for the design of the lighthouse comes from mosaics, coins, reliefs, lamps, and graffitti scratched on Ostian walls (Meiggs 158). A depiction that supports Meiggs's statement appears in the Torlonia harbour relief showing the lighthouse as having three square stories and one cylindrical story (Meiggs Plate XX).
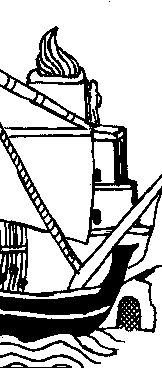
While the evidence provides insight into the exterior structure of these buildings, there are many gaps in our evidence concerning less visible aspects. The ancient remains at La Coruna and Dover assist us in determining how each lighthouse functioned, though one must make some assumptions to determine how beacons were illuminated at Dover. While one can determine the materials used at these few surviving lighthouses, written descriptions of other structures do not describe what types of stone the builders used, how architects carried out the construction of the buildings, and who worked on the lighthouses. Little information exists about the methods used to light and carry fuel up to the beacons. Singer assumes that firemen added combustible liquids to reduce the expenditure on fuel and keep the light steady during gales, but he has no proof (523). One modern source makes the unlikely statement that priests tended the fires of ancient lighthouses ("Lighthouse" 416). It seems like lighthouses would have required more labor for transporting the fuel and maintaining the flame. At Cape Hatteras in the 1870's, one keeper and two assistants kept themselves amply busy by tending much more sophisticated flames (Carr 65-66).
While artistic representations assist us in recreating a visual image of lighthouses, they present many problems. Depictions of lighthouses on coins, carvings, and mosaics present an inconsistent view of the actual appearances of the structures. Most show a building with two or three stories that decreases in width as it ascends. The limited size of coins could cause the producer of the coin to alter the image to fit on the surface. The similarity in depictions of lighthouses suggests a conventionalization of details rather than accurate representations of specific beacons. None of these media provide information about the interior placement of stairs and ramps in the buildings (Blackman 293).
