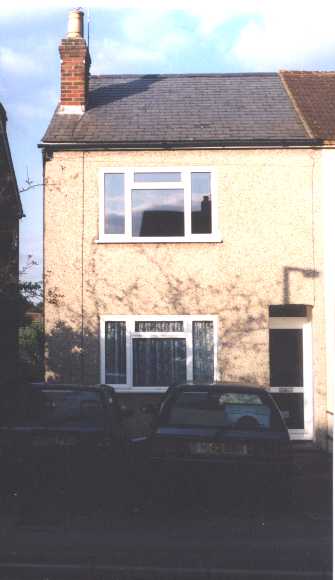Elaine and I moved to Monson Road in August 2000. I have long had an interest in alternative technology, transport and using sustainable energy, derived from renewable or waste fuels. Monson Road will form part of an experiment to renew an old Victorian property to meet the changing needs of a 21st Century couple.
The house is a modest 3 bedroom brick-built property constructed in about 1900, at the end of the Victorian Era, highly typical of those in the counties surrounding London.
Redhill grew up around the London to Brighton railway starting in 1845. The area was originally a low lying piece of marsh ground just to the south of the North Downs. Today it is a busy commuter town, just 19 miles or 25 minutes by train from central London.
Property here is very much in demand and this is reflected in the high prices and the rapid rate of increase. Easy links to the M25, Gatwick and Heathrow airports, the Channel Tunnel and London Commuter Land has made the south-east of England a very busy place.
The house has seen many changes over the last century as each successive generation of owners has strived to improve their quality of life. Visible are the signs of bygone DIY fashions, including brutal 1960s modernisation, and 1980s plastic glazing technology. Fireplaces and chimney-breasts are present in almost every room, but have either been blocked or been replaced with gas fires.
We are now in the process of modernising the property to provide a comfortable home which is in keeping with the ideals of sustainable development.

Five of the original six fireplaces remain, but have been covered up since the 1960s. Gas central heating was installed in the 1970s, but it is now well overdue for replacement with a modern highly efficient condensing boiler system.

a. Practical Priorities
Loft Insulation and boarding
Kitchen Extension
Modern bathroom
Seperate WC
Better storage
More efficient heating system - modern condensing gas boiler
Solar Water Heating
New roof sometime in the next 10 years
b. Wish List
Wood burning stove for back of house
Relocate the stairs to provide a side entrance and a seperate downstairs loo!
Loft conversion - very popular and would give an extra bedroom or workspace.
Photovoltaic panels - (dream on)
Microgen Combined Heat and Power System
Electric Car
The roof is original Welsh slate over wooden batons. It will need replacing sometime in the next 10 years but for now can be patched. There is no underfelt, so my first forray into the loft, uncovered 100 years of accumulated soot and railway grime, blown between the gaps in the slates. This was cleaned up 3 years ago when we first moved in and insulated and boarded the loft.
The wooden sash windows have long since been replaced with modern picture windows - first in the late 50s with steel frames and then in uPVC in the 1980s. Sadly the original character and beauty of the brick work has been obliterated by pebbledash. This too is starting to show problems and I wil probably it have it removedcompletely, the brickwork sealed and then rendered with smooth render - much easier to paint and no-one likes pebbledash these days anyway!

The kitchen and bathroom are somewhat exposed at the back of the house and receive very little sunshine except in the early mornings. They do not fit in well with the otherwise warm core of the living room and the solid concrete floor means that there is always a chill.
We would like to extend the kitchen to meet the line of the gable wall and fill in the missing part at the back, use extra insulation and bring the kitchen space more into the core living area.
There may be a possibility of a wood burning stove situated where the old range was sited. This will not only warm the back of the house in winter, but help to heat the bedroom above.